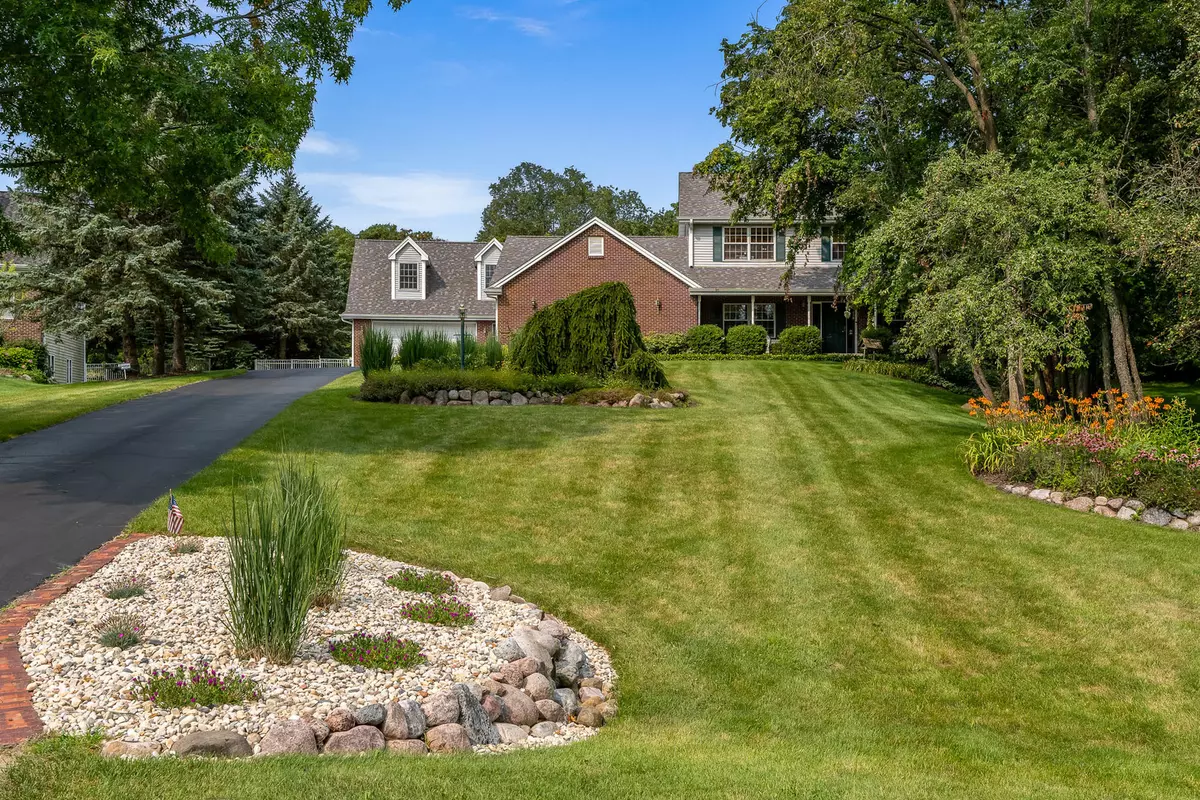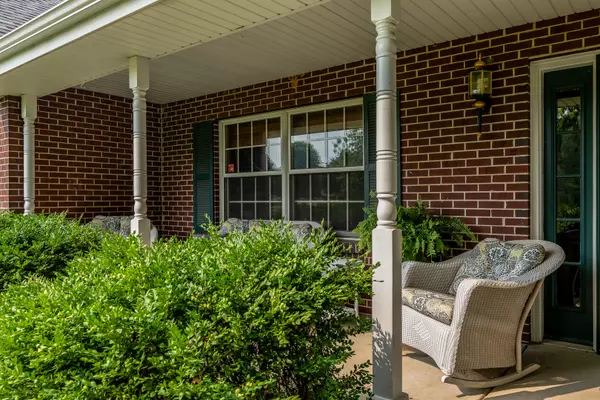8067 Charissas PL Roscoe, IL 61073
4 Beds
3.5 Baths
4,700 SqFt
UPDATED:
01/15/2025 08:01 AM
Key Details
Property Type Single Family Home
Sub Type Detached Single
Listing Status Pending
Purchase Type For Sale
Square Footage 4,700 sqft
Price per Sqft $173
MLS Listing ID 12267703
Bedrooms 4
Full Baths 3
Half Baths 1
Year Built 1998
Annual Tax Amount $18,824
Tax Year 2023
Lot Size 1.410 Acres
Lot Dimensions 120.31 X 230 X 343.94 X 404.63
Property Sub-Type Detached Single
Property Description
Location
State IL
County Winnebago
Area Roscoe
Rooms
Basement Full, English
Interior
Interior Features Built-in Features, Walk-In Closet(s), Bookcases, Granite Counters
Heating Forced Air
Cooling Central Air
Fireplaces Number 5
Fireplaces Type Wood Burning, Wood Burning Stove, Gas Starter
Equipment Water-Softener Owned, Security System, Ceiling Fan(s), Sump Pump, Radon Mitigation System, Water Heater-Gas
Fireplace Y
Appliance Refrigerator, Cooktop, Water Softener, Wall Oven
Exterior
Exterior Feature In Ground Pool, Fire Pit
Parking Features Attached, Detached
Garage Spaces 5.0
Roof Type Asphalt
Building
Dwelling Type Detached Single
Sewer Septic-Private
Water Private Well
New Construction false
Schools
Elementary Schools Kinnikinnick School
Middle Schools Roscoe Middle School
High Schools Hononegah High School
School District 131 , 131, 207
Others
HOA Fee Include None
Ownership Fee Simple
Special Listing Condition None

GET MORE INFORMATION
- Homes For Sale in Crystal Lake, IL
- Homes For Sale in Lake Villa, IL
- Homes For Sale in Clarendon Hills, IL
- Homes For Sale in Wauconda, IL
- Homes For Sale in Woodridge, IL
- Homes For Sale in Montgomery, IL
- Homes For Sale in Batavia, IL
- Homes For Sale in Joliet, IL
- Homes For Sale in Oswego, IL
- Homes For Sale in West Chicago, IL
- Homes For Sale in Gurnee, IL
- Homes For Sale in Vernon Hills, IL
- Homes For Sale in Zion, IL
- Homes For Sale in Bloomingdale, IL
- Homes For Sale in Bloomingdale, IL
- Homes For Sale in Round Lake, IL
- Homes For Sale in Antioch, IL
- Homes For Sale in Ingleside, IL
- Homes For Sale in Naperville, IL
- Homes For Sale in Elburn, IL
- Homes For Sale in Aurora, IL
- Homes For Sale in Cary, IL
- Homes For Sale in Schaumburg, IL
- Homes For Sale in Wadsworth, IL
- Homes For Sale in Plainfield, IL
- Homes For Sale in Grayslake, IL
- Homes For Sale in Waukegan, IL
- Homes For Sale in Streamwood, IL
- Homes For Sale in Buffalo Grove, IL
- Homes For Sale in Lake Zurich, IL
- Homes For Sale in Warrenville, IL
- Homes For Sale in Libertyville, IL
- Homes For Sale in Oak Park, IL





