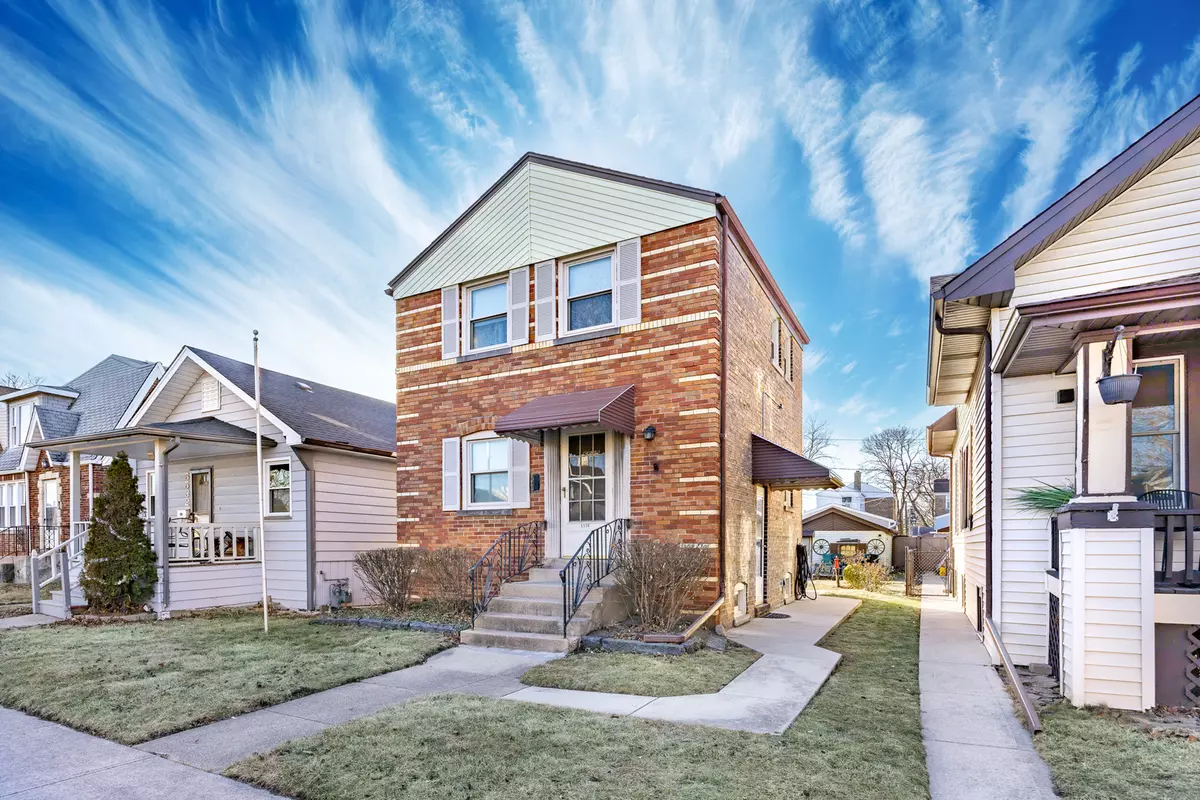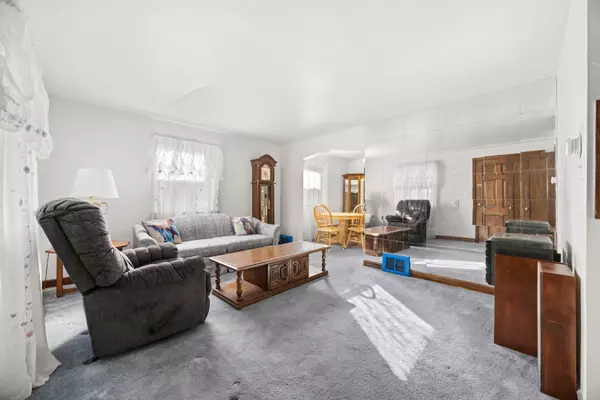5530 S 72nd CT Summit, IL 60501
2 Beds
1.5 Baths
1,250 SqFt
UPDATED:
02/06/2025 06:07 AM
Key Details
Property Type Single Family Home
Sub Type Detached Single
Listing Status Active
Purchase Type For Sale
Square Footage 1,250 sqft
Price per Sqft $191
MLS Listing ID 12280885
Style Georgian
Bedrooms 2
Full Baths 1
Half Baths 1
Year Built 1951
Annual Tax Amount $1,644
Tax Year 2023
Lot Dimensions 30X125
Property Sub-Type Detached Single
Property Description
Location
State IL
County Cook
Area Summit
Rooms
Basement Full
Interior
Interior Features Hardwood Floors, First Floor Laundry, First Floor Full Bath
Heating Natural Gas, Forced Air
Cooling Central Air
Equipment Ceiling Fan(s), Water Heater-Gas
Fireplace N
Appliance Humidifier
Laundry Laundry Closet
Exterior
Parking Features Detached
Garage Spaces 1.0
Community Features Curbs, Sidewalks, Street Lights, Street Paved
Roof Type Asphalt
Building
Dwelling Type Detached Single
Sewer Public Sewer
Water Lake Michigan, Public
New Construction false
Schools
Elementary Schools Walsh Elementary School
Middle Schools Heritage Middle School
High Schools Argo Community High School
School District 104 , 104, 217
Others
HOA Fee Include None
Ownership Fee Simple
Special Listing Condition None

GET MORE INFORMATION
- Homes For Sale in Crystal Lake, IL
- Homes For Sale in Lake Villa, IL
- Homes For Sale in Clarendon Hills, IL
- Homes For Sale in Wauconda, IL
- Homes For Sale in Woodridge, IL
- Homes For Sale in Montgomery, IL
- Homes For Sale in Batavia, IL
- Homes For Sale in Joliet, IL
- Homes For Sale in Oswego, IL
- Homes For Sale in West Chicago, IL
- Homes For Sale in Gurnee, IL
- Homes For Sale in Vernon Hills, IL
- Homes For Sale in Zion, IL
- Homes For Sale in Bloomingdale, IL
- Homes For Sale in Bloomingdale, IL
- Homes For Sale in Round Lake, IL
- Homes For Sale in Antioch, IL
- Homes For Sale in Ingleside, IL
- Homes For Sale in Naperville, IL
- Homes For Sale in Elburn, IL
- Homes For Sale in Aurora, IL
- Homes For Sale in Cary, IL
- Homes For Sale in Schaumburg, IL
- Homes For Sale in Wadsworth, IL
- Homes For Sale in Plainfield, IL
- Homes For Sale in Grayslake, IL
- Homes For Sale in Waukegan, IL
- Homes For Sale in Streamwood, IL
- Homes For Sale in Buffalo Grove, IL
- Homes For Sale in Lake Zurich, IL
- Homes For Sale in Warrenville, IL
- Homes For Sale in Libertyville, IL
- Homes For Sale in Oak Park, IL





