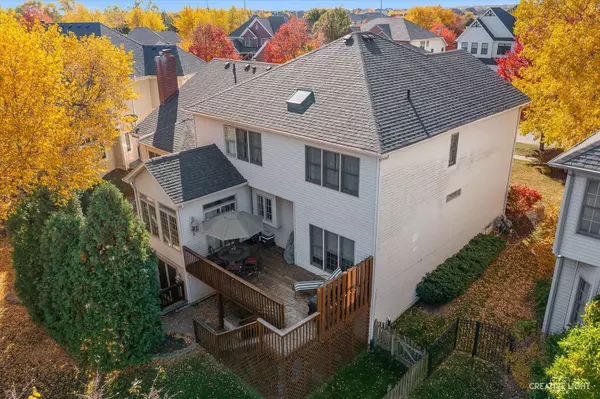3927 Bluejay LN Naperville, IL 60564
6 Beds
5 Baths
3,468 SqFt
UPDATED:
02/21/2025 08:29 AM
Key Details
Property Type Single Family Home
Sub Type Detached Single
Listing Status Active Under Contract
Purchase Type For Sale
Square Footage 3,468 sqft
Price per Sqft $244
MLS Listing ID 12265171
Style Traditional
Bedrooms 6
Full Baths 5
HOA Fees $803/ann
Year Built 2002
Annual Tax Amount $16,254
Tax Year 2023
Lot Size 9,583 Sqft
Lot Dimensions 78X124
Property Sub-Type Detached Single
Property Description
Location
State IL
County Will
Area Naperville
Rooms
Basement Full
Interior
Interior Features Cathedral Ceiling(s), Skylight(s), Bar-Wet, Hardwood Floors, First Floor Bedroom, In-Law Arrangement, First Floor Laundry, First Floor Full Bath, Walk-In Closet(s)
Heating Natural Gas
Cooling Central Air
Fireplaces Number 1
Equipment Sump Pump, Sprinkler-Lawn
Fireplace Y
Appliance Double Oven, Microwave, Dishwasher, Refrigerator, Washer, Dryer, Disposal, Stainless Steel Appliance(s), Wine Refrigerator, Range Hood, Humidifier
Exterior
Exterior Feature Patio
Parking Features Attached
Garage Spaces 3.0
Community Features Clubhouse, Park, Pool, Tennis Court(s), Lake, Sidewalks, Street Lights
Roof Type Asphalt
Building
Dwelling Type Detached Single
Sewer Public Sewer
Water Public
New Construction false
Schools
Elementary Schools Fry Elementary School
Middle Schools Scullen Middle School
High Schools Waubonsie Valley High School
School District 204 , 204, 204
Others
HOA Fee Include Clubhouse,Pool
Ownership Fee Simple w/ HO Assn.
Special Listing Condition None

GET MORE INFORMATION
- Homes For Sale in Crystal Lake, IL
- Homes For Sale in Lake Villa, IL
- Homes For Sale in Clarendon Hills, IL
- Homes For Sale in Wauconda, IL
- Homes For Sale in Woodridge, IL
- Homes For Sale in Montgomery, IL
- Homes For Sale in Batavia, IL
- Homes For Sale in Joliet, IL
- Homes For Sale in Oswego, IL
- Homes For Sale in West Chicago, IL
- Homes For Sale in Gurnee, IL
- Homes For Sale in Vernon Hills, IL
- Homes For Sale in Zion, IL
- Homes For Sale in Bloomingdale, IL
- Homes For Sale in Bloomingdale, IL
- Homes For Sale in Round Lake, IL
- Homes For Sale in Antioch, IL
- Homes For Sale in Ingleside, IL
- Homes For Sale in Naperville, IL
- Homes For Sale in Elburn, IL
- Homes For Sale in Aurora, IL
- Homes For Sale in Cary, IL
- Homes For Sale in Schaumburg, IL
- Homes For Sale in Wadsworth, IL
- Homes For Sale in Plainfield, IL
- Homes For Sale in Grayslake, IL
- Homes For Sale in Waukegan, IL
- Homes For Sale in Streamwood, IL
- Homes For Sale in Buffalo Grove, IL
- Homes For Sale in Lake Zurich, IL
- Homes For Sale in Warrenville, IL
- Homes For Sale in Libertyville, IL
- Homes For Sale in Oak Park, IL





