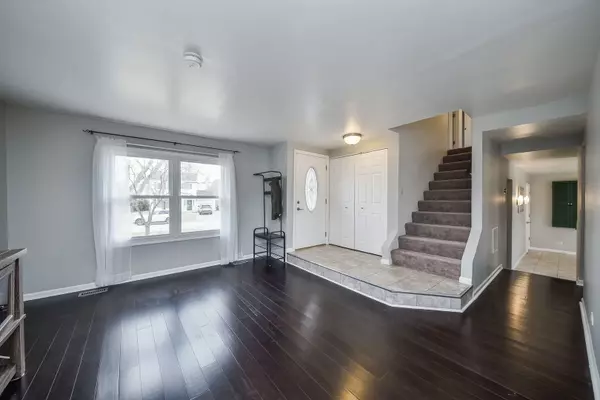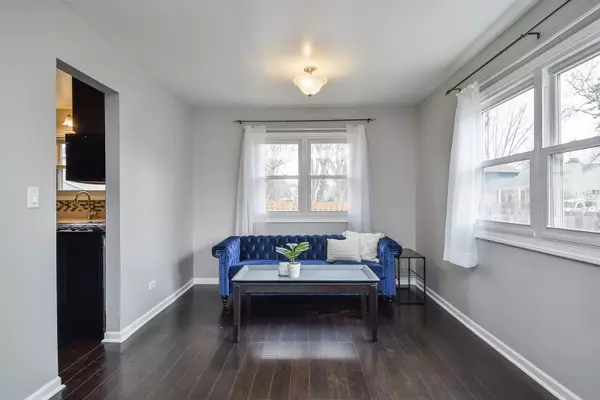2S581 Cynthia DR Warrenville, IL 60555
3 Beds
2 Baths
1,542 SqFt
UPDATED:
02/21/2025 01:52 PM
Key Details
Property Type Single Family Home
Sub Type Detached Single
Listing Status Active
Purchase Type For Sale
Square Footage 1,542 sqft
Price per Sqft $243
Subdivision Summerlakes
MLS Listing ID 12284658
Style Traditional
Bedrooms 3
Full Baths 2
HOA Fees $42/mo
Year Built 1980
Annual Tax Amount $6,246
Tax Year 2023
Lot Size 7,840 Sqft
Lot Dimensions 68X100X60X118
Property Sub-Type Detached Single
Property Description
Location
State IL
County Dupage
Area Warrenville
Rooms
Basement None
Interior
Interior Features Hardwood Floors, First Floor Laundry, First Floor Full Bath
Heating Natural Gas, Forced Air
Cooling Central Air
Equipment Water-Softener Owned, CO Detectors, Ceiling Fan(s)
Fireplace N
Appliance Range, Microwave, Dishwasher, Refrigerator, Washer, Dryer, Stainless Steel Appliance(s), Water Softener Owned, Humidifier
Laundry Gas Dryer Hookup, In Unit, Sink
Exterior
Exterior Feature Patio, Storms/Screens
Parking Features Attached
Garage Spaces 2.0
Community Features Clubhouse, Park, Pool, Sidewalks, Street Lights, Street Paved
Roof Type Asphalt
Building
Lot Description Corner Lot, Fenced Yard
Dwelling Type Detached Single
Sewer Public Sewer
Water Public
New Construction false
Schools
Elementary Schools Johnson Elementary School
Middle Schools Hubble Middle School
High Schools Wheaton Warrenville South H S
School District 200 , 200, 200
Others
HOA Fee Include Clubhouse,Exercise Facilities,Pool
Ownership Fee Simple
Special Listing Condition None

GET MORE INFORMATION
- Homes For Sale in Crystal Lake, IL
- Homes For Sale in Lake Villa, IL
- Homes For Sale in Clarendon Hills, IL
- Homes For Sale in Wauconda, IL
- Homes For Sale in Woodridge, IL
- Homes For Sale in Montgomery, IL
- Homes For Sale in Batavia, IL
- Homes For Sale in Joliet, IL
- Homes For Sale in Oswego, IL
- Homes For Sale in West Chicago, IL
- Homes For Sale in Gurnee, IL
- Homes For Sale in Vernon Hills, IL
- Homes For Sale in Zion, IL
- Homes For Sale in Bloomingdale, IL
- Homes For Sale in Bloomingdale, IL
- Homes For Sale in Round Lake, IL
- Homes For Sale in Antioch, IL
- Homes For Sale in Ingleside, IL
- Homes For Sale in Naperville, IL
- Homes For Sale in Elburn, IL
- Homes For Sale in Aurora, IL
- Homes For Sale in Cary, IL
- Homes For Sale in Schaumburg, IL
- Homes For Sale in Wadsworth, IL
- Homes For Sale in Plainfield, IL
- Homes For Sale in Grayslake, IL
- Homes For Sale in Waukegan, IL
- Homes For Sale in Streamwood, IL
- Homes For Sale in Buffalo Grove, IL
- Homes For Sale in Lake Zurich, IL
- Homes For Sale in Warrenville, IL
- Homes For Sale in Libertyville, IL
- Homes For Sale in Oak Park, IL





