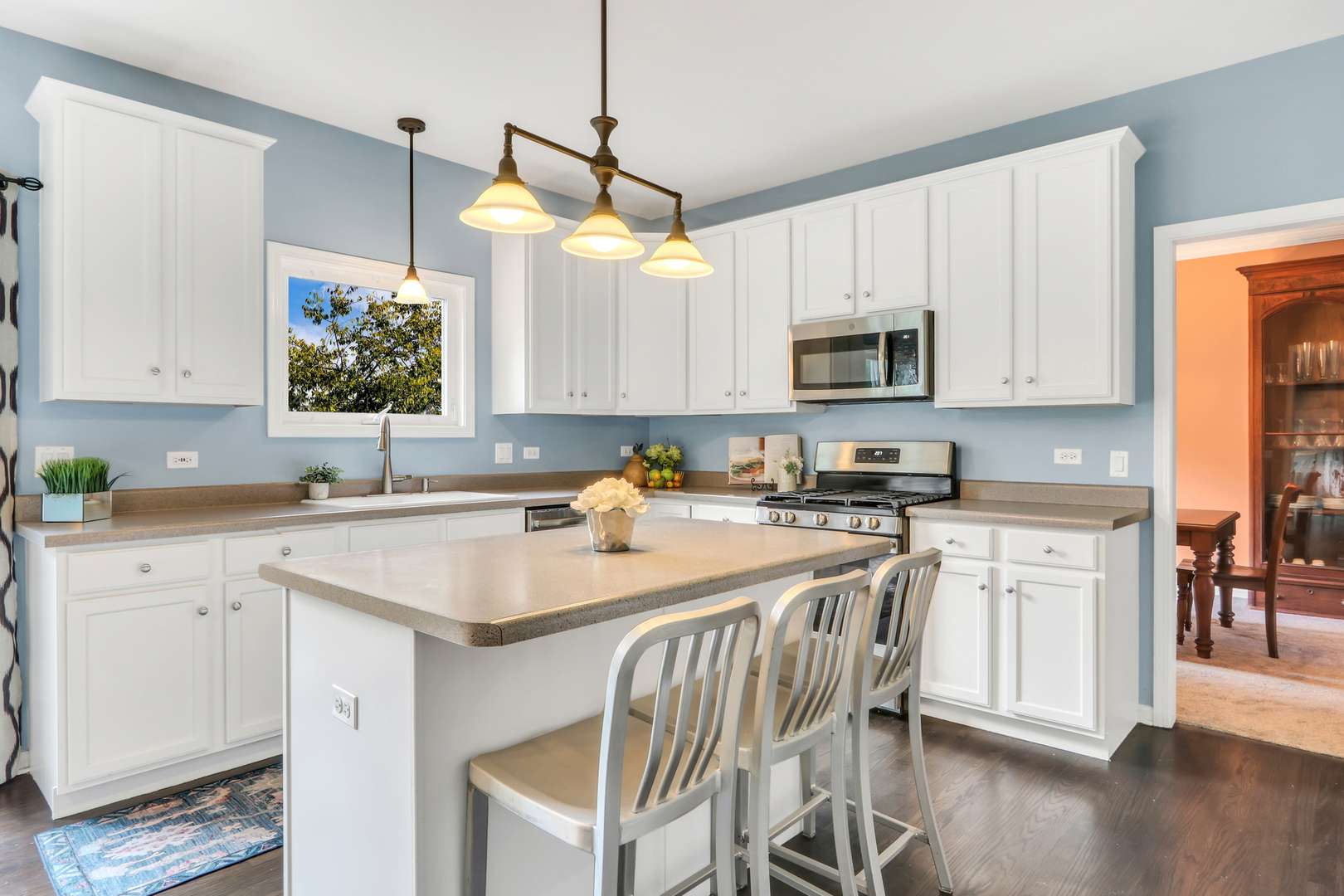$500,000
$475,000
5.3%For more information regarding the value of a property, please contact us for a free consultation.
275 Bradford CIR Batavia, IL 60510
4 Beds
2.5 Baths
2,537 SqFt
Key Details
Sold Price $500,000
Property Type Single Family Home
Sub Type Detached Single
Listing Status Sold
Purchase Type For Sale
Square Footage 2,537 sqft
Price per Sqft $197
MLS Listing ID 11863128
Sold Date 09/15/23
Bedrooms 4
Full Baths 2
Half Baths 1
Year Built 2001
Annual Tax Amount $11,201
Tax Year 2022
Lot Size 0.260 Acres
Lot Dimensions 131X75X131X73
Property Sub-Type Detached Single
Property Description
WELCOME HOME! This stunning 4-bedroom, 2.5-bathroom gem is a true embodiment of comfort and elegance in Batavia. Step inside the stunning foyer and be greeted by an abundance of natural light and high ceilings saturating the home with natural light. The spacious living room greets you; adjacent to the formal dining room, perfect for thoughtful gatherings. The brilliant family room, eating area, and kitchen areas flow together with an open layout, perfect for hosting friends and family, your options are endless. The kitchen is bright and cheerful, with white cabinetry, vaulted ceilings, and a skylight. The well-sized island is perfect for all your meal preparations, the panty offers extra storage space and the stainless steel appliances are the perfect compliment. The fireplace and hearth create a focal point in the family room which will surely be a place where memories are created for years to come. A half bathroom and laundry room complete this main floor. Head upstairs and peek over the Juliet balcony into the stunning family room below. Upstairs, you'll find meticulously 4 crafted bedrooms, including the primary suite, where comfort meets tranquility. The en-suite offers a generous soaking tub and separate show with double vanities; your new oasis. Each space is thoughtfully designed to provide ample room for relaxation and rejuvenation. Head outside to the paver patio which is surrounded by mature greenery, creating a private space. The ample yard has many mature trees, truly a peaceful sanctuary. A 2-car garage and unfinished basement offer plenty of space for storage and are a blank slate for your design. This home boasts not only aesthetic charm but also practical features such as a newer roof and new carpet on the lower level. Close to shopping, restaurants, and great proximity to downtown Batavia, you won't want to miss this! Call today!
Location
State IL
County Kane
Area Batavia
Rooms
Basement Full
Interior
Interior Features Vaulted/Cathedral Ceilings, First Floor Laundry
Heating Natural Gas, Forced Air
Cooling Central Air
Fireplaces Number 1
Fireplaces Type Wood Burning
Fireplace Y
Appliance Range, Microwave, Dishwasher, Refrigerator, Washer, Dryer, Stainless Steel Appliance(s)
Laundry In Unit
Exterior
Exterior Feature Brick Paver Patio
Parking Features Attached
Garage Spaces 2.0
Community Features Curbs, Sidewalks
Building
Sewer Public Sewer
Water Public
New Construction false
Schools
School District 101 , 101, 101
Others
HOA Fee Include None
Ownership Fee Simple
Special Listing Condition None
Read Less
Want to know what your home might be worth? Contact us for a FREE valuation!

Our team is ready to help you sell your home for the highest possible price ASAP

© 2025 Listings courtesy of MRED as distributed by MLS GRID. All Rights Reserved.
Bought with Tyler Dameron • Keller Williams Infinity
GET MORE INFORMATION
- Homes For Sale in Crystal Lake, IL
- Homes For Sale in Lake Villa, IL
- Homes For Sale in Clarendon Hills, IL
- Homes For Sale in Wauconda, IL
- Homes For Sale in Woodridge, IL
- Homes For Sale in Montgomery, IL
- Homes For Sale in Batavia, IL
- Homes For Sale in Joliet, IL
- Homes For Sale in Oswego, IL
- Homes For Sale in West Chicago, IL
- Homes For Sale in Gurnee, IL
- Homes For Sale in Vernon Hills, IL
- Homes For Sale in Zion, IL
- Homes For Sale in Bloomingdale, IL
- Homes For Sale in Bloomingdale, IL
- Homes For Sale in Round Lake, IL
- Homes For Sale in Antioch, IL
- Homes For Sale in Ingleside, IL
- Homes For Sale in Naperville, IL
- Homes For Sale in Elburn, IL
- Homes For Sale in Aurora, IL
- Homes For Sale in Cary, IL
- Homes For Sale in Schaumburg, IL
- Homes For Sale in Wadsworth, IL
- Homes For Sale in Plainfield, IL
- Homes For Sale in Grayslake, IL
- Homes For Sale in Waukegan, IL
- Homes For Sale in Streamwood, IL
- Homes For Sale in Buffalo Grove, IL
- Homes For Sale in Lake Zurich, IL
- Homes For Sale in Warrenville, IL
- Homes For Sale in Libertyville, IL
- Homes For Sale in Oak Park, IL





