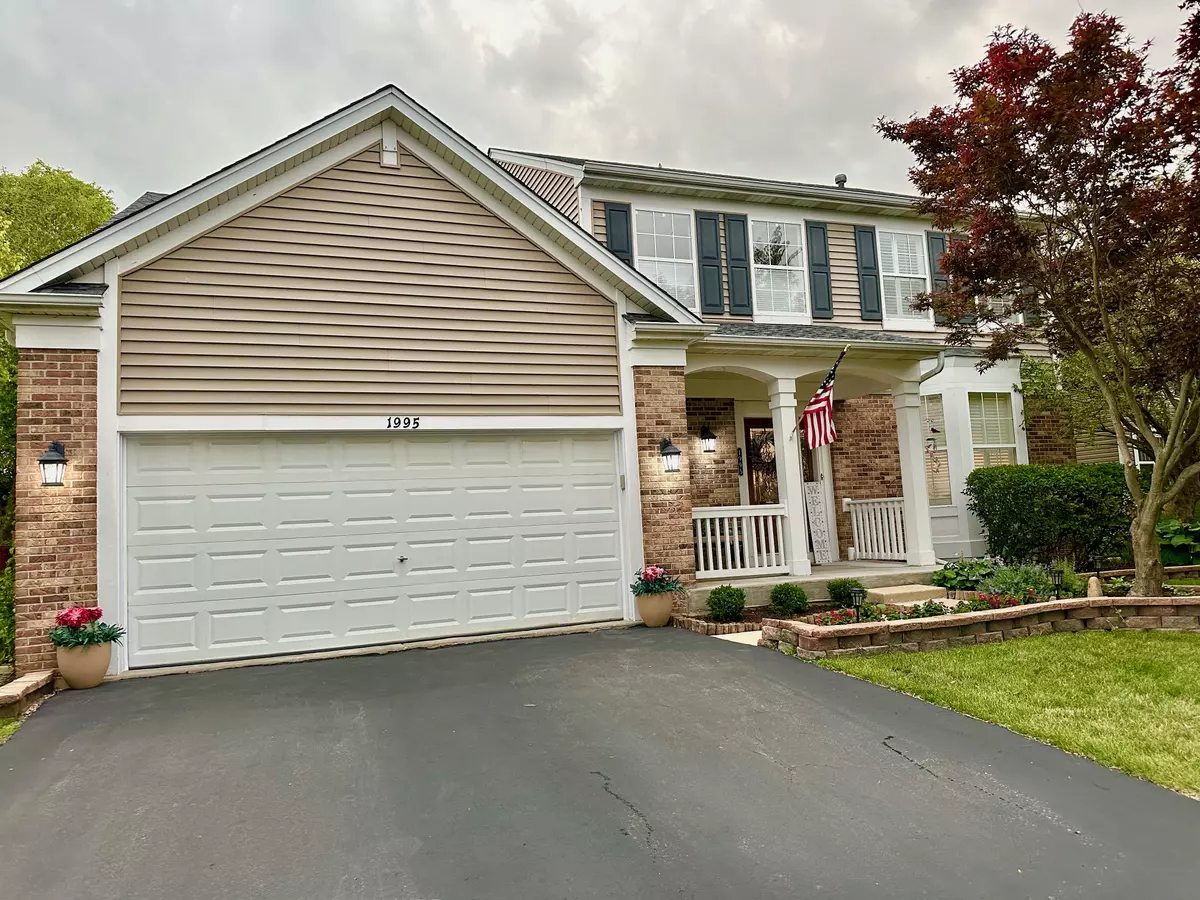$467,000
$459,999
1.5%For more information regarding the value of a property, please contact us for a free consultation.
1995 Lyndhurst Ln Aurora, IL 60503-8518
4 Beds
2.5 Baths
Key Details
Sold Price $467,000
Property Type Single Family Home
Listing Status Sold
Purchase Type For Sale
Sold Date 09/20/24
Bedrooms 4
Full Baths 2
Half Baths 1
Property Description
WELCOME HOME! Nestled in a charming community, this home and all of its thoughtful updates will check every box! You are immediately greeted with inviting curb appeal and a charming front porch. Enter and a 2-story foyer greet you. A stunning wood pediment has been added above the Front Entry Door (2024). Stunning wood Crown molding has been added throughout the first floor (2024) The formal living room is perfect for intimate conversations and is graced with Eco-friendly Bamboo flooring (2024). The adjacent formal dining room is brilliant; the BEST place to host family dinners. The Foyer, Kitchen, and Dining Room have a Travertine Stone floor with beautiful wainscoting added to the Dining Room entryway (2024). The kitchen boasts warm cabinetry, granite countertops, an island, and custom built-in cabinets; a chef's delight! Bake away and entertain simultaneously with the eat-in area that connects to the gorgeous family room in a seamless open setting. The family room boasts a stunning brick-mantled fireplace and decorative, cedar wooden beams on the ceiling (added 2024); your new retreat! Step outside to the generous patio area that features a custom fireplace and overlooks a beautifully landscaped yard. BBQs will never be the same! The Powder Room has a new stone vanity, with a stone vessel sink, mirror, a new bronze faucet, and a bidet toilet (2022) and completes the main floor. Head upstairs and find 4, thoughtful bedrooms. The primary features are vaulted ceilings, a deep-set walk-in closet, and an elegant ensuite! Wow! The ensuite features a heated floor, a Jacuzzi jetted tub, a large vanity with a double bowl white marble countertop, new chrome faucet handles, a fogless mirror, new shower head, and a bidet toilet (2022), and a separate shower; your private oasis! The other 3 bedrooms are great for standard use, or you can even use one as an office or craft room. They share a full bathroom in the hallway and complete the 2nd floor. The full unfinished basement includes a bathroom rough-in and is ready for your personal touch! An attached 2-car garage is great for all of your storage needs. The fenced-back yard is generous and is the perfect addition to this wonderful property. Located in Oswego East High School District, close to restaurants, shopping, and more! Don't wait, make this home yours today!
Location
State IL
County Kendall
Read Less
Want to know what your home might be worth? Contact us for a FREE valuation!

Our team is ready to help you sell your home for the highest possible price ASAP

GET MORE INFORMATION
- Homes For Sale in Crystal Lake, IL
- Homes For Sale in Lake Villa, IL
- Homes For Sale in Clarendon Hills, IL
- Homes For Sale in Wauconda, IL
- Homes For Sale in Woodridge, IL
- Homes For Sale in Montgomery, IL
- Homes For Sale in Batavia, IL
- Homes For Sale in Joliet, IL
- Homes For Sale in Oswego, IL
- Homes For Sale in West Chicago, IL
- Homes For Sale in Gurnee, IL
- Homes For Sale in Vernon Hills, IL
- Homes For Sale in Zion, IL
- Homes For Sale in Bloomingdale, IL
- Homes For Sale in Bloomingdale, IL
- Homes For Sale in Round Lake, IL
- Homes For Sale in Antioch, IL
- Homes For Sale in Ingleside, IL
- Homes For Sale in Naperville, IL
- Homes For Sale in Elburn, IL
- Homes For Sale in Aurora, IL
- Homes For Sale in Cary, IL
- Homes For Sale in Schaumburg, IL
- Homes For Sale in Wadsworth, IL
- Homes For Sale in Plainfield, IL
- Homes For Sale in Grayslake, IL
- Homes For Sale in Waukegan, IL
- Homes For Sale in Streamwood, IL
- Homes For Sale in Buffalo Grove, IL
- Homes For Sale in Lake Zurich, IL
- Homes For Sale in Warrenville, IL
- Homes For Sale in Libertyville, IL
- Homes For Sale in Oak Park, IL

