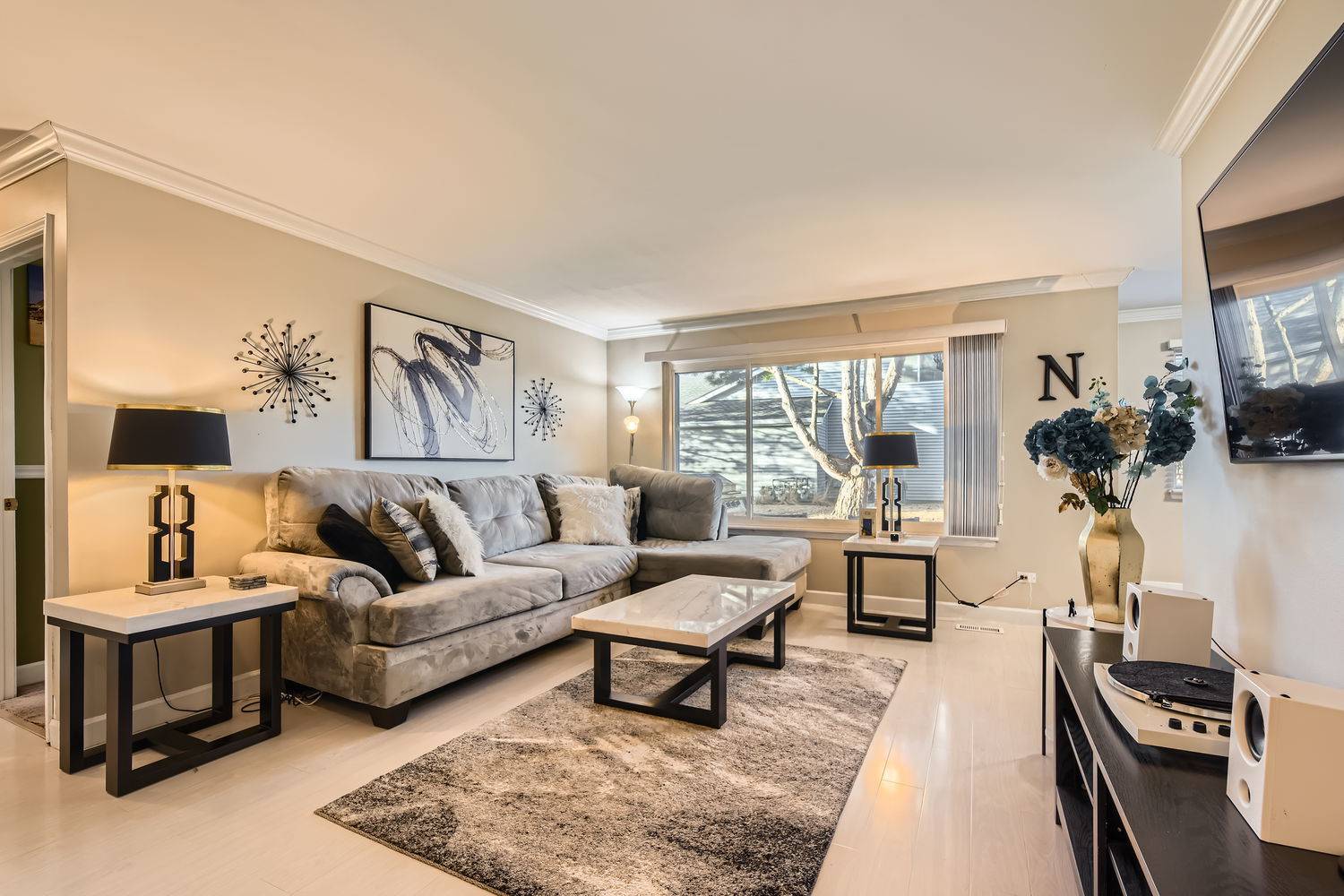$255,000
$250,000
2.0%For more information regarding the value of a property, please contact us for a free consultation.
690 GREENFIELD CT #A1 Bartlett, IL 60103
2 Beds
2 Baths
1,000 SqFt
Key Details
Sold Price $255,000
Property Type Condo
Sub Type Condo
Listing Status Sold
Purchase Type For Sale
Square Footage 1,000 sqft
Price per Sqft $255
Subdivision Hearthwood Farms
MLS Listing ID 12289227
Sold Date 04/16/25
Bedrooms 2
Full Baths 2
HOA Fees $280/mo
Year Built 1994
Annual Tax Amount $3,284
Tax Year 2023
Lot Dimensions COMMON
Property Sub-Type Condo
Property Description
Welcome home to this beautiful and updated 2 bedroom 2 bath condo in Heathwood Farms! Kitchen has eat-in space off a private patio and features off white cabinets, glass tile backsplash, and newer stainless steel appliances including dishwasher purchased fall of 2023. Family room has large window overlooking the patio space. Large primary bedroom features full bath with newer vanity and walk in closet. Hall bath features soaking tub with updated fixtures. Large laundry room in unit, and attached garage parking with extra storage. Roofs and gutters replaced in 2024! HOA includes a pool and clubhouse. Well managed association with solid reserves. **Multiple offers received, Highest and Best by 6pm 2/18
Location
State IL
County Cook
Area Bartlett
Rooms
Basement None
Interior
Interior Features 1st Floor Bedroom, 1st Floor Full Bath, Walk-In Closet(s)
Heating Natural Gas, Forced Air
Cooling Central Air
Equipment Intercom, CO Detectors, Ceiling Fan(s)
Fireplace N
Appliance Range, Dishwasher, Refrigerator, Washer, Dryer, Disposal
Laundry Washer Hookup, In Unit
Exterior
Garage Spaces 1.0
Amenities Available Pool, Clubhouse
Building
Building Description Vinyl Siding,Brick, No
Story 1
Sewer Public Sewer
Water Public
Structure Type Vinyl Siding,Brick
New Construction false
Schools
Elementary Schools Bartlett Elementary School
Middle Schools Eastview Middle School
High Schools South Elgin High School
School District 46 , 46, 46
Others
HOA Fee Include Insurance,Clubhouse,Pool,Exterior Maintenance,Lawn Care,Snow Removal
Ownership Condo
Special Listing Condition None
Pets Allowed Cats OK, Dogs OK
Read Less
Want to know what your home might be worth? Contact us for a FREE valuation!

Our team is ready to help you sell your home for the highest possible price ASAP

© 2025 Listings courtesy of MRED as distributed by MLS GRID. All Rights Reserved.
Bought with Deborah Toscano • Century 21 Circle
GET MORE INFORMATION
- Homes For Sale in Crystal Lake, IL
- Homes For Sale in Lake Villa, IL
- Homes For Sale in Clarendon Hills, IL
- Homes For Sale in Wauconda, IL
- Homes For Sale in Woodridge, IL
- Homes For Sale in Montgomery, IL
- Homes For Sale in Batavia, IL
- Homes For Sale in Joliet, IL
- Homes For Sale in Oswego, IL
- Homes For Sale in West Chicago, IL
- Homes For Sale in Gurnee, IL
- Homes For Sale in Vernon Hills, IL
- Homes For Sale in Zion, IL
- Homes For Sale in Bloomingdale, IL
- Homes For Sale in Bloomingdale, IL
- Homes For Sale in Round Lake, IL
- Homes For Sale in Antioch, IL
- Homes For Sale in Ingleside, IL
- Homes For Sale in Naperville, IL
- Homes For Sale in Elburn, IL
- Homes For Sale in Aurora, IL
- Homes For Sale in Cary, IL
- Homes For Sale in Schaumburg, IL
- Homes For Sale in Wadsworth, IL
- Homes For Sale in Plainfield, IL
- Homes For Sale in Grayslake, IL
- Homes For Sale in Waukegan, IL
- Homes For Sale in Streamwood, IL
- Homes For Sale in Buffalo Grove, IL
- Homes For Sale in Lake Zurich, IL
- Homes For Sale in Warrenville, IL
- Homes For Sale in Libertyville, IL
- Homes For Sale in Oak Park, IL





